🔥 Fire Alarm System – Sample Design (DWG)
Accelerate your fire alarm design workflow with this professional-grade single-line DWG file. Perfect for tender submissions, training, or adapting to your own fire alarm projects.
🔧 What’s Included
- Editable AutoCAD DWG file of a multi-floor addressable fire alarm system
- Addressable devices: smoke detectors, heat detectors, manual call points, sounder-strobes, monitor modules
- Loop-based cabling structure with conduit and cable sizing
- Floor-by-floor equipment distribution
- Layered and labeled for clarity and speed
🎯 Key Features
- Addressable system with structured loop architecture
- Ready-to-adapt base drawing for your own fire alarm layouts
- Supports AutoCAD 2013 and above
- Metric units (mm)
📘 Bonus Included
You’ll also receive a PDF tutorial & system explanation report describing how the fire alarm system works, the logic of its design, and the role of each device and panel. Ideal for educational or reference use.
Note: This product is intended for conceptual and educational use. Ensure your final design complies with local fire codes and regulations.
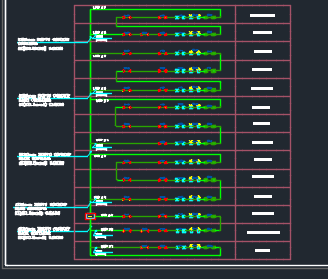
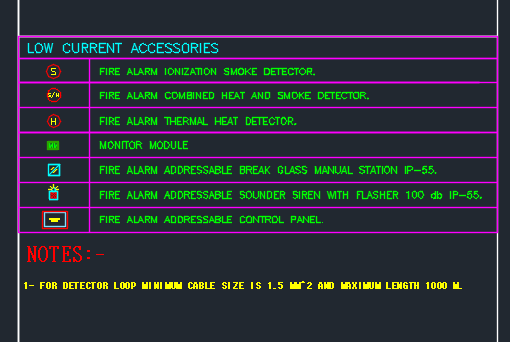
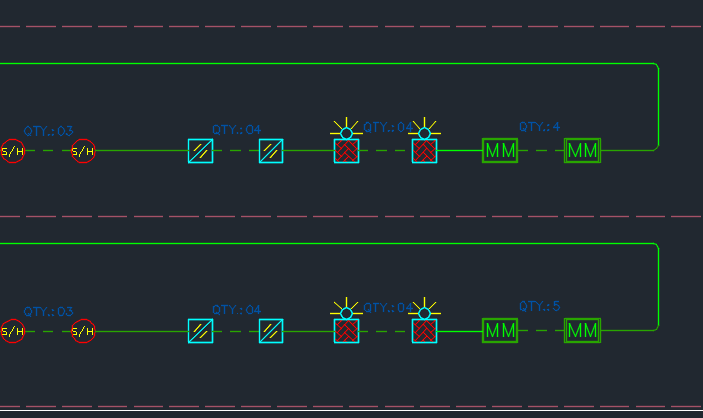
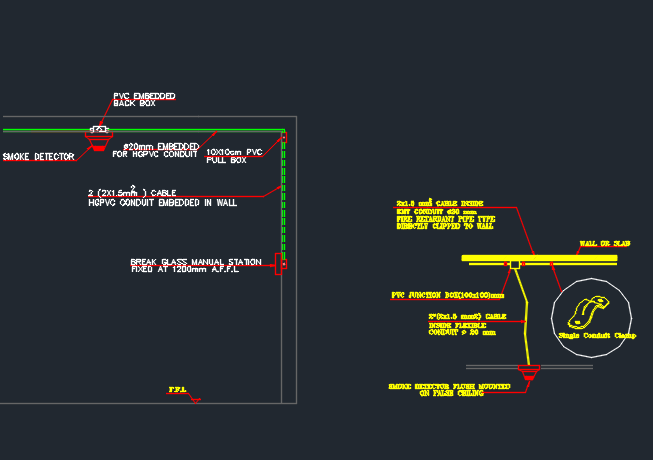
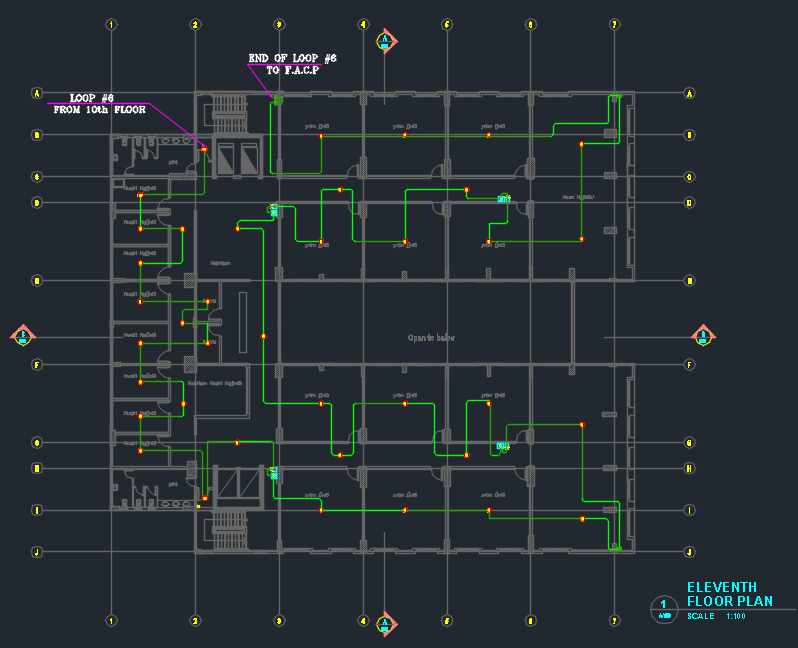
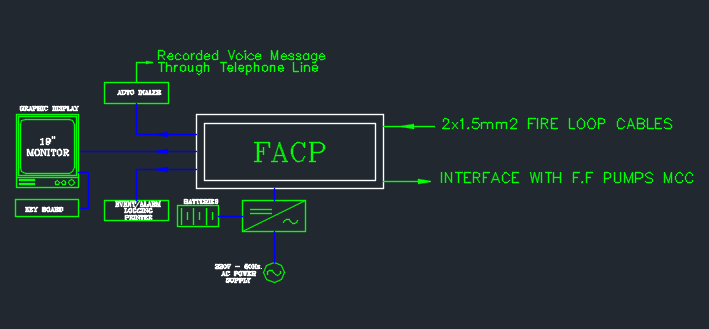
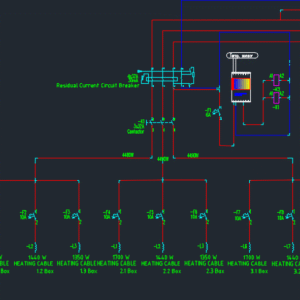
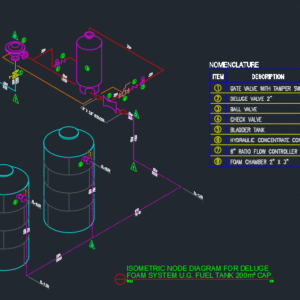
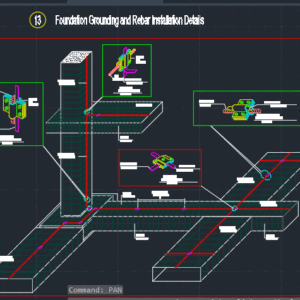
Reviews
There are no reviews yet.