Electrical Grounding Detail Drawings – DWG Format
This product includes a comprehensive set of electrical grounding system detail drawings in DWG format, suitable for use in residential, commercial, and industrial projects.
Prepared with clarity and precision, the drawings are ready for integration into your project documentation or permit files.
Included Details:
- Grounding rods and conductor connections
- Lightning protection system components
- Roof conductor layouts and clamps
- Wall-mounted down conductors and fasteners
- Foundation grounding ring system
- Equipotential bonding configurations
- Notes and legends for project documentation
Features:
- Fully editable DWG files
- Scalable and CAD-ready details
- Compatible with AutoCAD and similar platforms
Ideal for electrical engineers, consultants, and contractors looking to save time with ready-made grounding details.
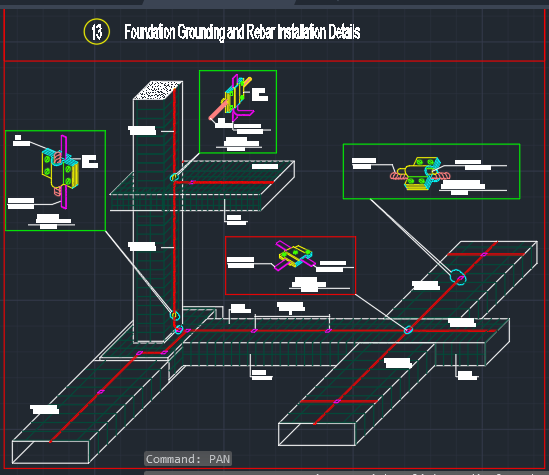
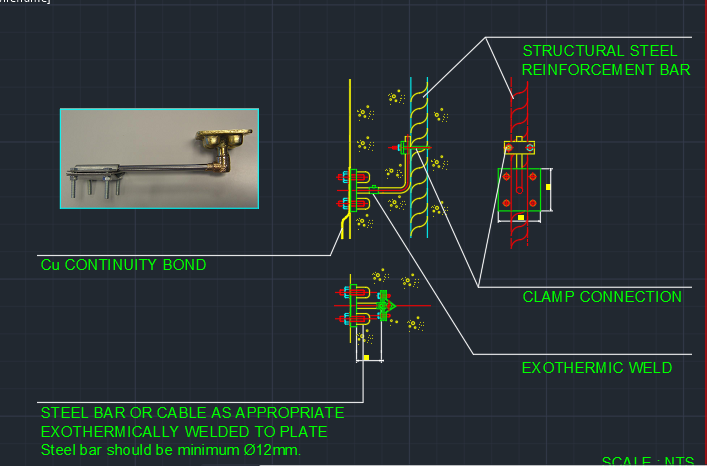
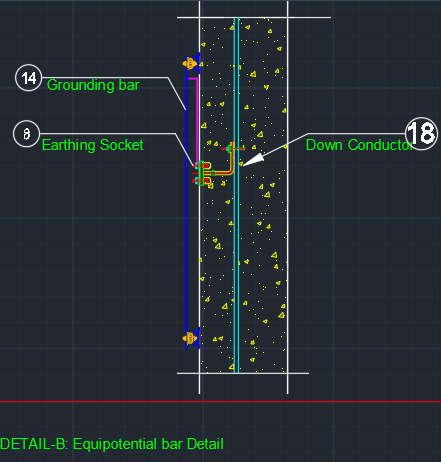
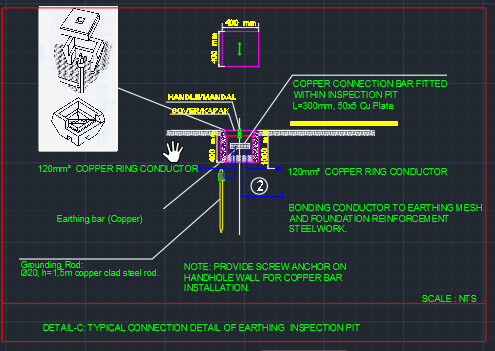
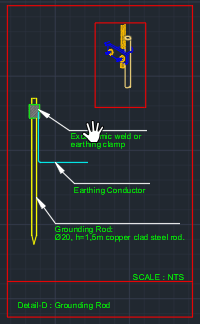
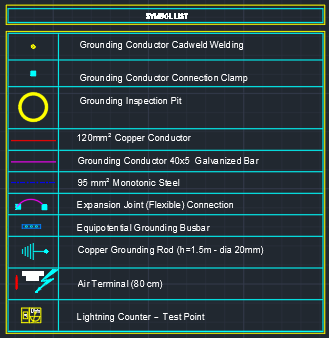
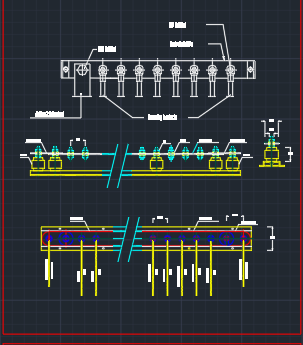
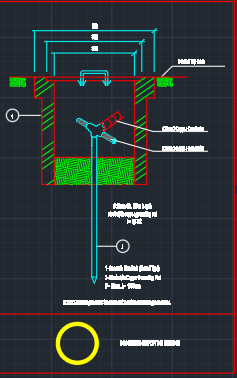
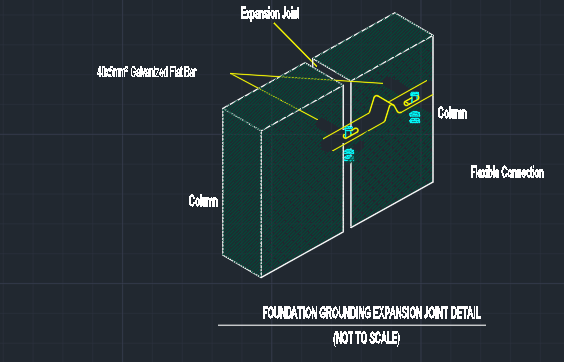
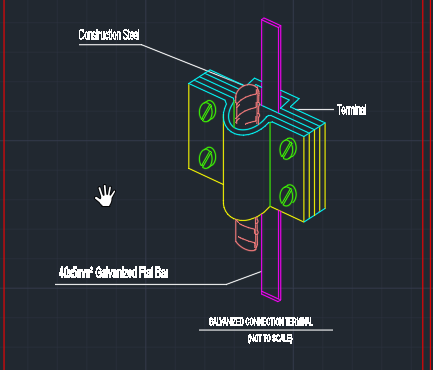
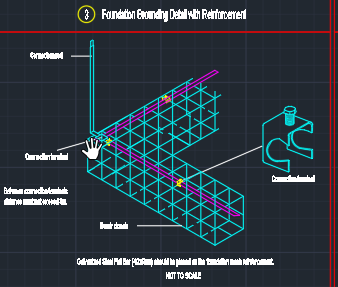
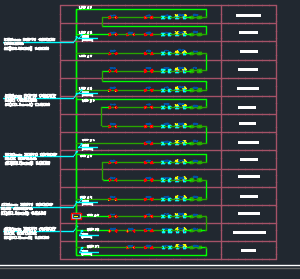
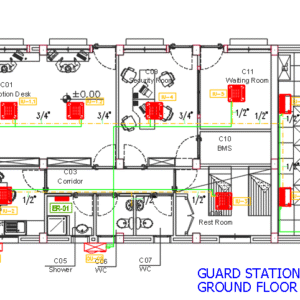
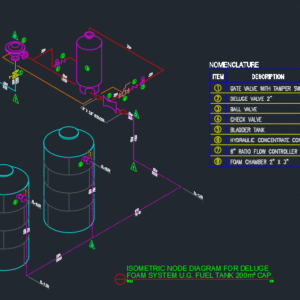
Reviews
There are no reviews yet.